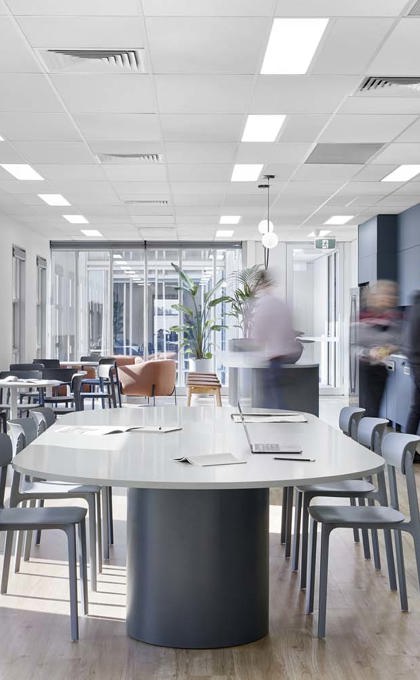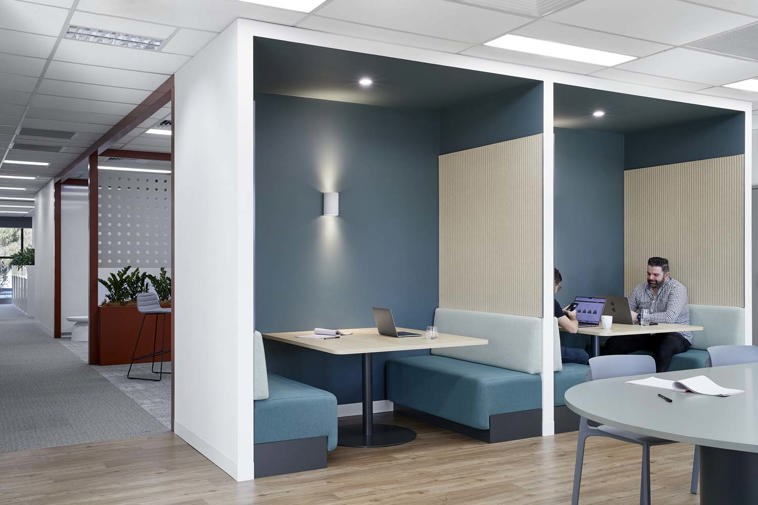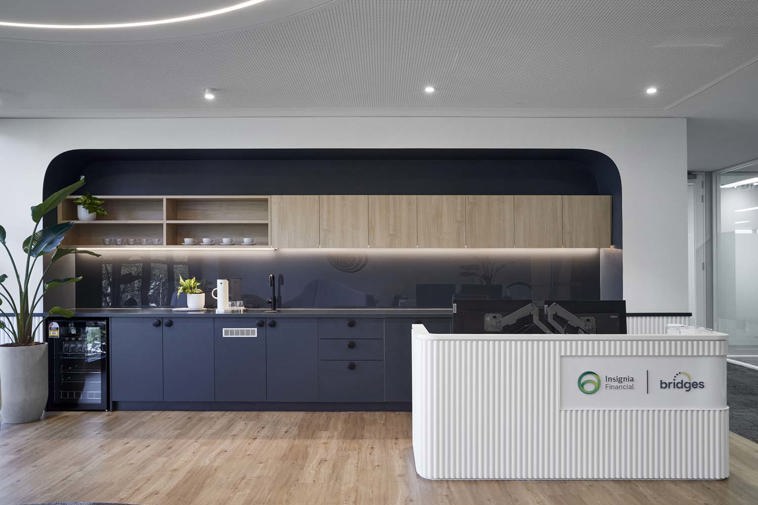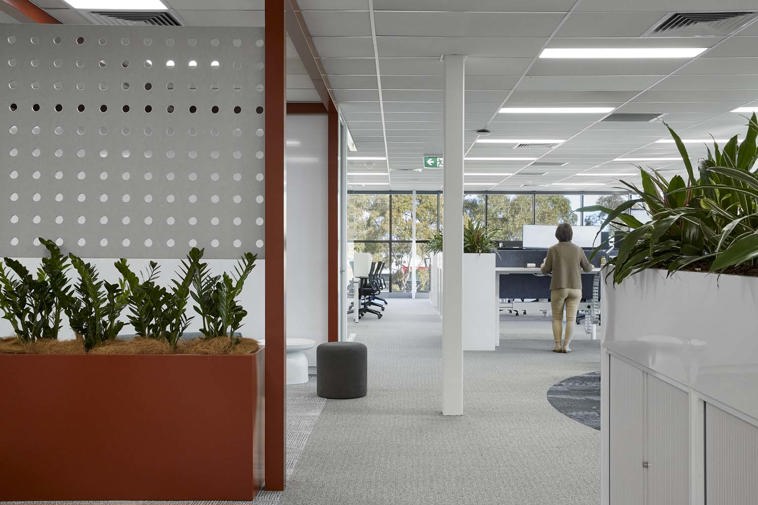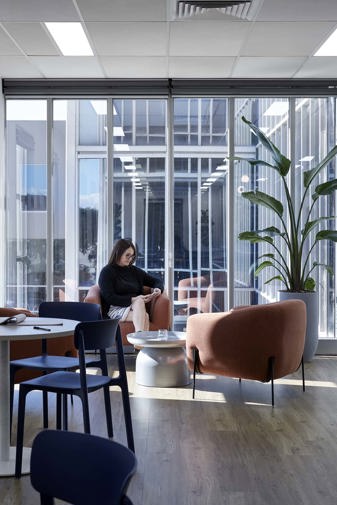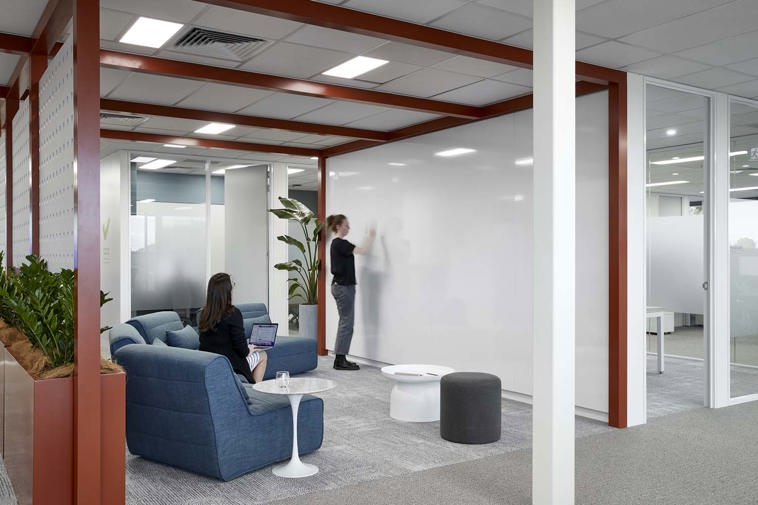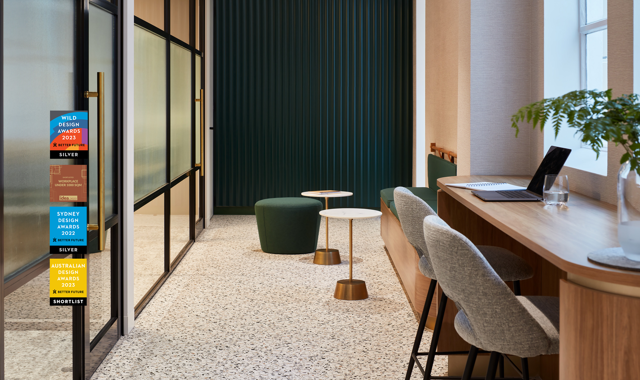
Insignia Financial’s new satellite office was established to test a hub-and-spoke model for their business. The end result has seen the space reach 80% capacity on a daily basis, helping their employees avoid the commute and provide an updated space to work, collaborate and meet with clients.
Insignia Financial has been working with a mission to protect Australians since 1846 and is today one of the country’s leading wealth managers.
Like many other companies, the pandemic shifted their employees to a preference for remote work. After identifying a cluster of staff located in suburban areas of Melbourne, they decided to create a satellite office to support their people centralised in the area. They also wanted to create a collaborative space with options to host clients comfortably.
We created a design that radiates from a semi-open collaborative ‘avenue’ that runs through the office. It is punctuated with planter boxes, whiteboards, stand-up meeting tables, and touchdown points. Meeting rooms, wellness rooms, and a boardroom are at the core of the floor plan, with workstations bordering the collaborative space. A large breakout area with flexible seating is the ideal place for town hall meetings, lunch, lounging, and casual collaboration.
Branding is incorporated throughout the space with large graphics, logos, and brand references to both Insignia Financial and Bridges Financial, their subsidiary.
Existing furniture and workstations were reused where possible to reduce costs and promote sustainability. The circular motif featured in the Insignia logo is referenced throughout the space, including the feature light and feature seating in the welcome area, ceiling design, perforated dots in the acoustic panels, and curves throughout.
We completed construction in nine weeks, on time, on budget, and defect-free.

