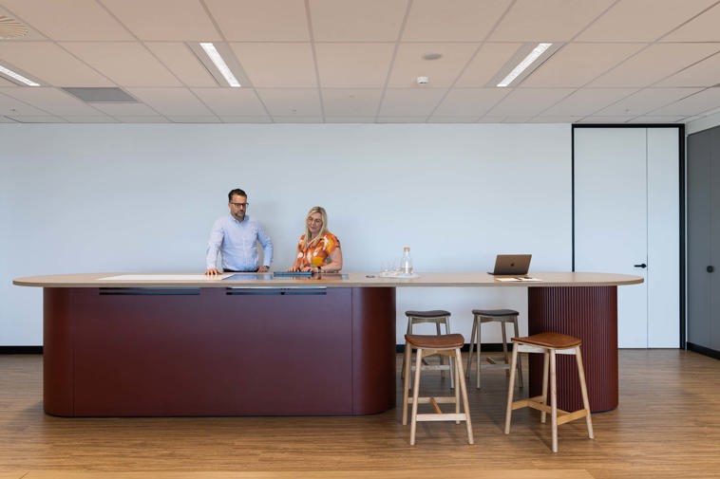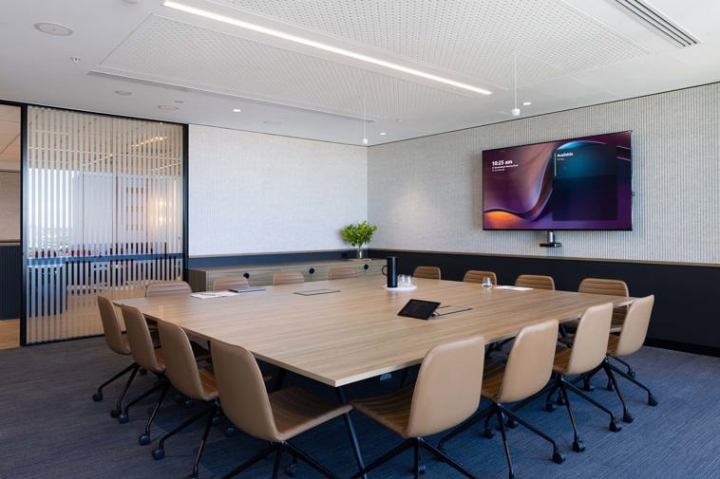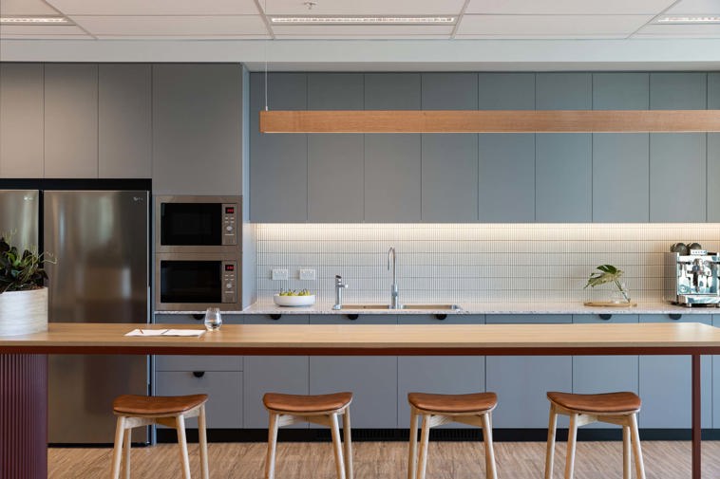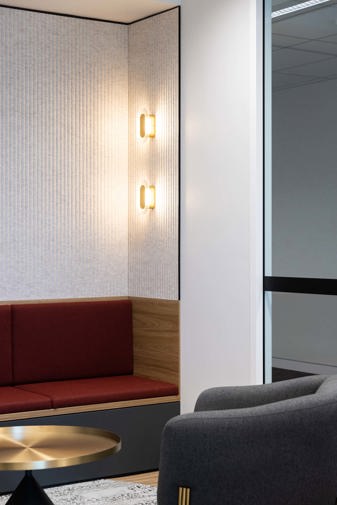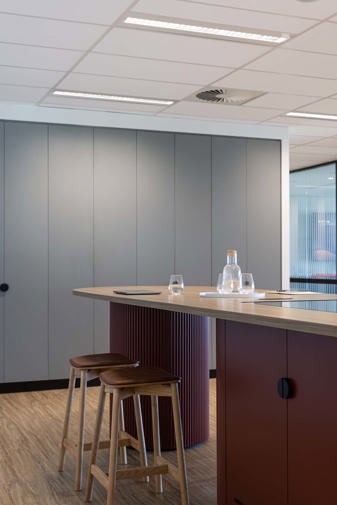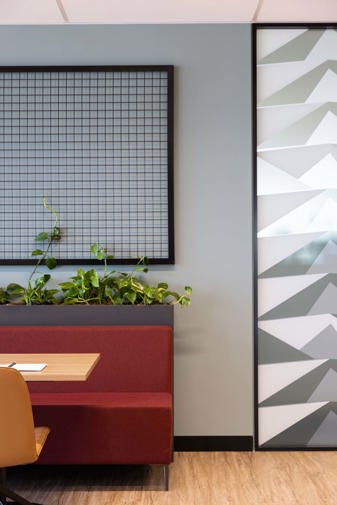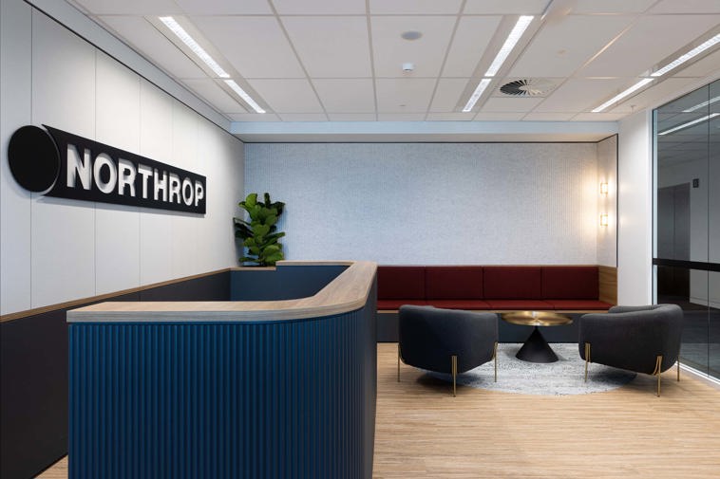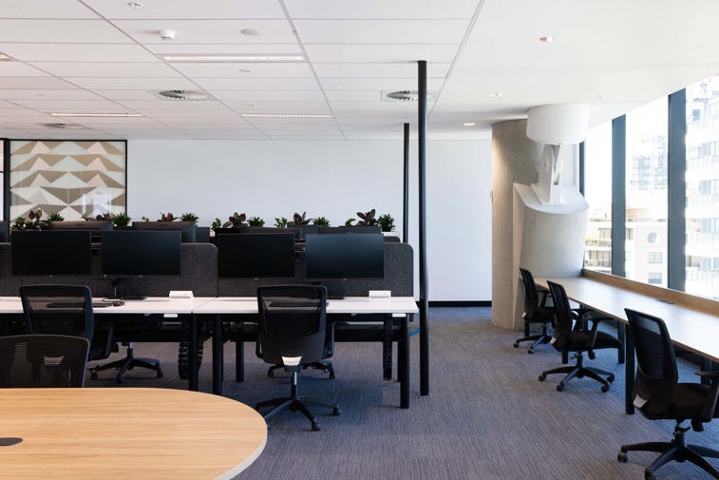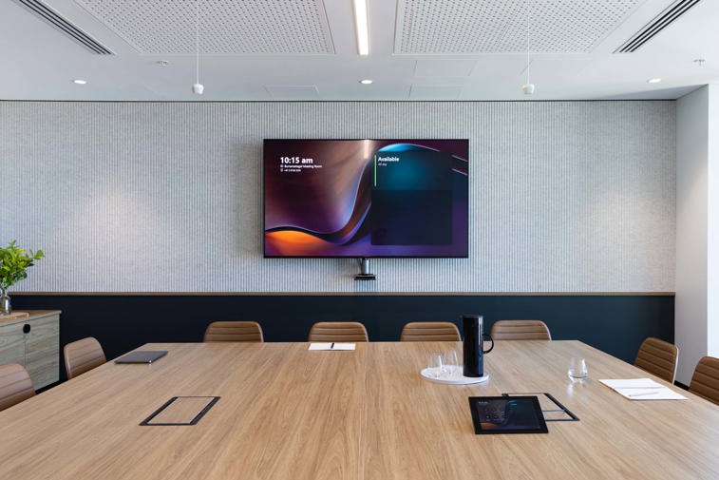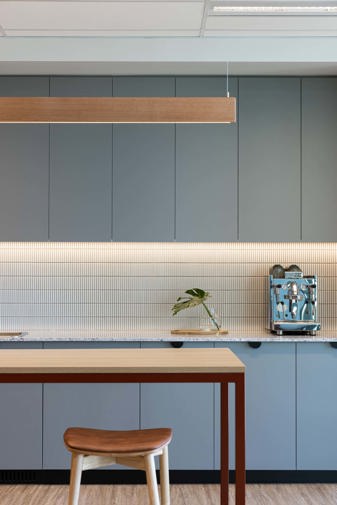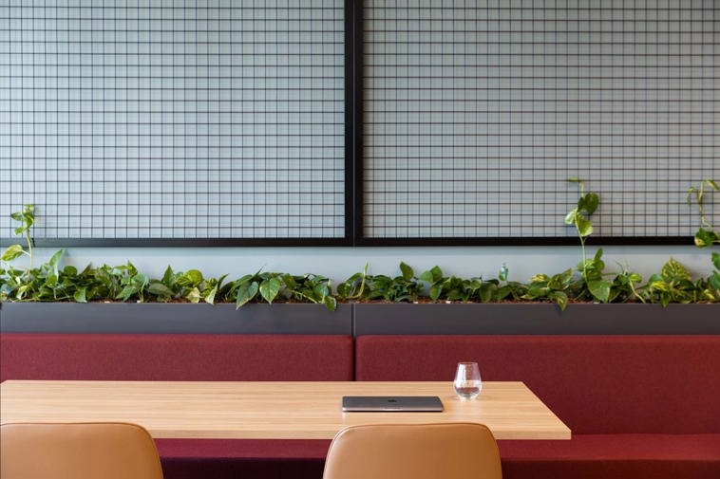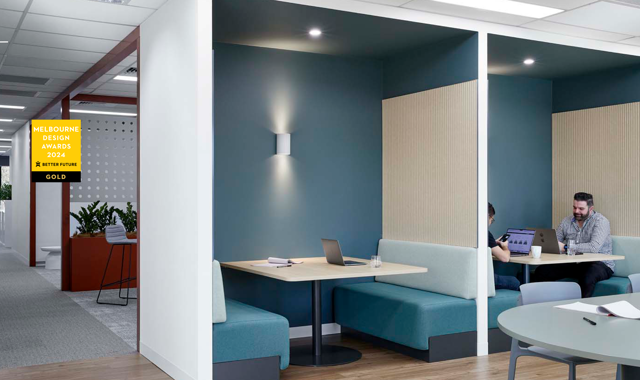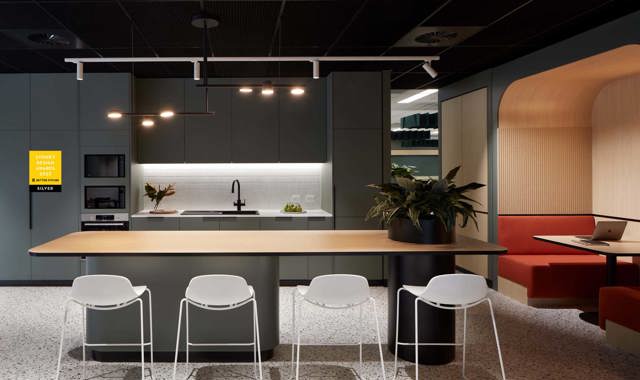
Nearing the end of a lease and having outgrown their existing offices, Northrop had an opportunity to reimagine their workplace. Their subsequent move to a new A-Grade, NABERS rated building, has provided them with a purpose built space that has reinvigorated their people.
Northrop is an engineering consultancy firm that operates in ten offices and employs 550 people across Australia. Having outgrown their existing office and approaching the end of their lease, they had an opportunity to create a better space for their people.
We partnered with Northrop to undertake leadership workshops, surveys and interviews to create a brief to market for the site selection. After supporting them through the building due diligence process, Northrop selected a new A-Grade building with a NABERS sustainability rating, which allowed them to implement a bespoke design and layout to suit their needs.
The project’s goal was to create a centre of excellence that would act as a hub for learning, collaboration and socialising for their employees and clients. The location would also provide education and mentorship opportunities for Western Sydney University students as they are located in the same building.
The overarching design concept is connected to the Parramatta region, as its Indigenous history holds great significance for the area and the company. Inspired by the local environment and the concept of saltwater meeting fresh, contrasting textures and colours depict a central ‘meeting place’.
The breakout is the heart of Northrop’s new office, with interactive screens and a multipurpose space for presentations, meetings and educational sessions.
The sustainability rating informed many decisions throughout the design and construction regarding materials, mechanical, electrical and recycling. Construction was completed in nine weeks.


